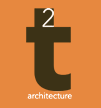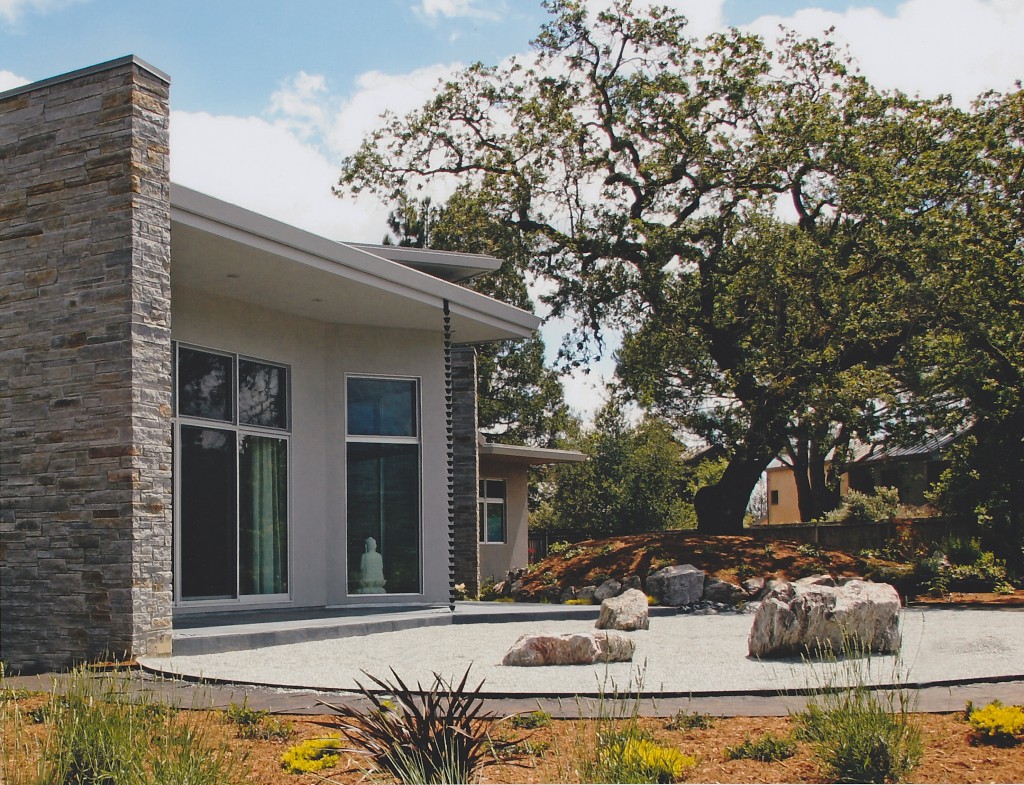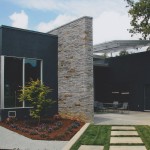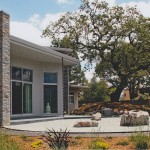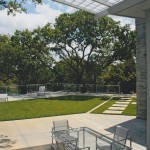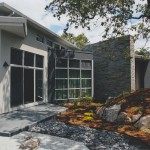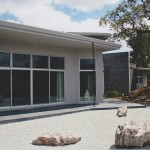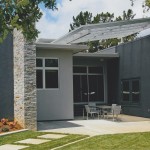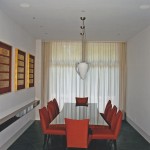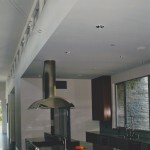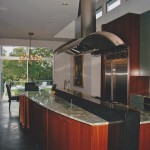This new modern home sits atop property overlooking a valley to the south with three distinct axes, creating the basis of overlapping grids that generate the home’s organic form. In addition, a northern orientation had to resolve itself within the southern axial grids.
The design maximizes the spatial relationship between the home and the outdoor living area, natural site beauty and vistas. The exterior makes extensive use of natural stone and stucco. Central to the design is a clean, uncluttered interior with rectilinear spaces, non-formal rooms, generous windows and interior glass doors.
Energy considerations weighed heavily throughout the homes design. Shadow studies developed solutions to minimize sunlight penetration into the building envelope. Windows are protected by 6′ overhangs dominating the roof line. Awning windows and a 72′ long vented clerestory central spine promote natural ventilation. The house utilizes hydronic floor heating while photovoltaic energy cells produce much of the home’s electricity.
