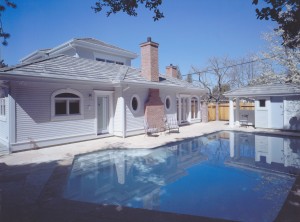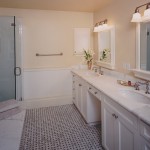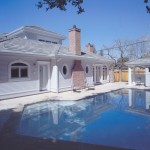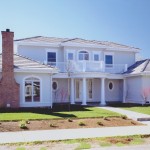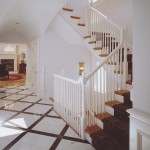This new home in the desired style of the client replaced an existing structure on a tight lot that also retained an existing swimming pool. Completed in 2001, the home realizes almost 5,100 sq. ft. of floor area as well as a new pool house.
The second floor acts as a guest wing incorporating two bedrooms and baths. The dwelling also features a basement with guest suite, family/ billiards room, wine cellar, laundry room and equipment service areas. Of note is the accessibility design with adequate door and hall widths and access to all three levels via elevator.

